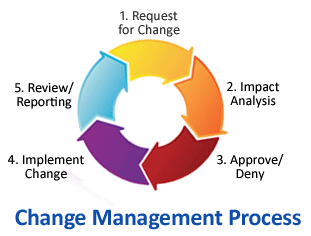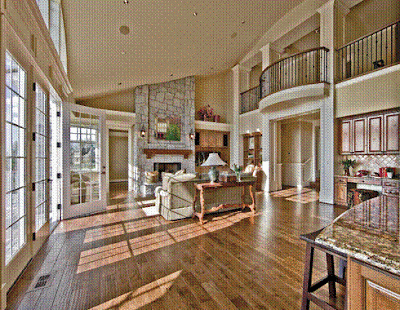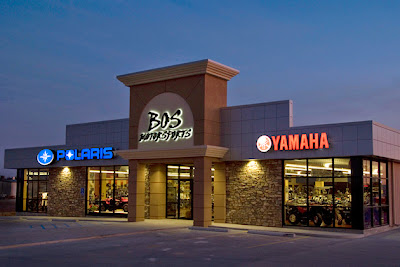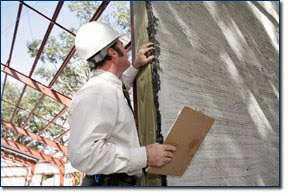ParsCo Construction Conceptual Estimates
September 5, 2013Conceptual Estimates by ParsCo Construction – Pensacola, FL
ParsCo professionals take conceptual estimating services very serious. After all, the conceptual estimate could possibly be a deal killer when a developer is considering the hard costs on a new project.
The description of a conceptual estimates can range from a feasibility study, which carries ±20% margin of error with regard to the actual project cost, to a complex conceptual design estimate, which only carries a ±6% margin of error. Typically, conceptual estimates happen before a specific approach is decided for the project.
Conceptual estimating is part art and part science. The estimator has to have a “big picture” view, looking for long-range solutions rather than shortsighted projections. Conceptual estimators hone their craft with practice and experience, basing their estimates on real-world examples and past projects. According to the Design-Build Institute of America, Washington, D.C., a conceptual estimate is “the skill of forecasting accurate costs without significant graphic design information about a project.” However, the lack of information does not negate the importance of a conceptual estimate, because it can make an appreciable difference in the cost effectiveness, feasibility, efficiency, and outcome of a project.
In developing a conceptual estimate, working with the developer can bring about the best possible outcome. But keep in mind that this approach may not necessarily be the least expensive. An estimator must look to the lifetime cost, which may include higher up-front costs but a lower lifetime cost of the building. You must also be aware that the best interest of the building owner may be at odds with the desires of the developer, who may want to get in and out of the building quickly with the least amount of cost.
For example, let’s consider “green” building techniques. The use of photovoltaic panels, green roofs, geothermal wells, and other energy-efficient building materials still cost more than a conventionally built structure. However, the payback of reduced energy costs and reduced carbon footprint over the life of the building can outweigh the initial increased costs.
Research is always part and parcel of the conceptual estimating process, as there is no “outline” for this process. Each estimator must forge his own way and stretch the imagination to put his proposal into an interesting, understandable and usable format to move the project to the next level.
If you are considering a new project or development, contact ParsCo for expert conceptual estimating services. Our staff of skilled construction professionals can help you and your team determine the forecast of costs to build, analyze the preliminary design, and help steer the project to make it a reality. In the end, ParsCo can construct the project for the price as well.
ParsCo, LLC
850-696-7656
Construction Management

 Expand Navigation
Expand Navigation
































