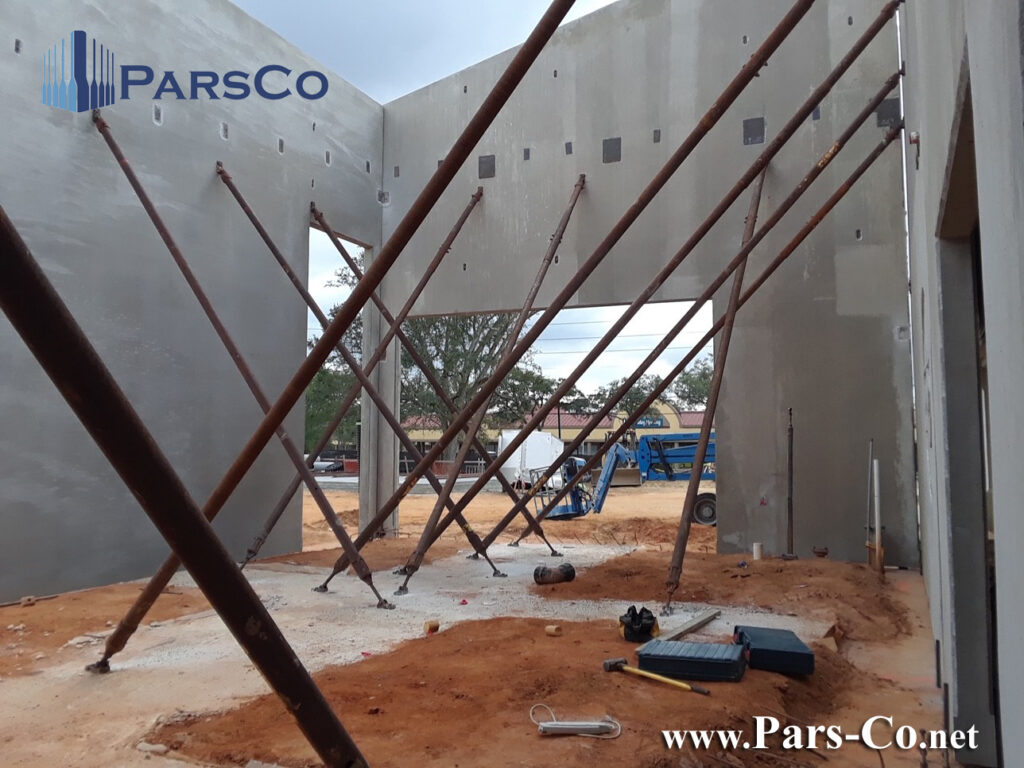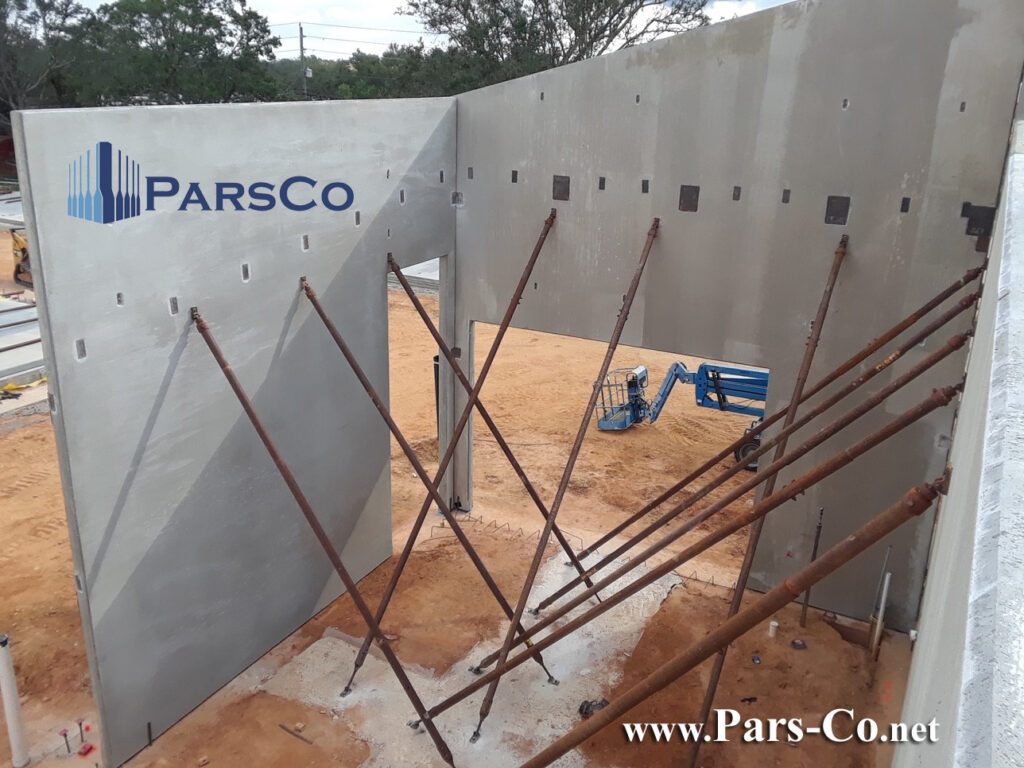Tilt Up Walls Pensacola- Gateway Church
November 16, 2020With the tilt-up method, concrete elements (walls, columns, structural supports, etc.) are formed horizontally on a concrete slab; this normally requires the building floor as a building form but may be a temporary concrete casting surface near the building footprint.
After the concrete has cured, the elements are “tilted” to the vertical position with a crane and braced into position until the remaining building structural components (roofs, intermediate floors and walls) are secured.


This entry was posted in Commercial, Engineering. Bookmark the permalink.

 Expand Navigation
Expand Navigation



Leave a Reply